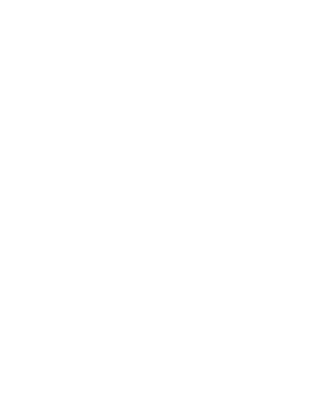Sold 2023! It’s a rare gift in our market to find a property that offers both proximity to a bustling college town and the solitude and majesty of a rural setting. Brierley Hill, a Lexington VA bed and breakfast for sale, was intentionally developed to take full advantage of the sweeping mountain views offered within Virginia’s Shenandoah Valley. While guests enjoy a peaceful setting, they are minutes from downtown Lexington, Virginia, home to Washington and Lee University and the Virginia Military Institute (VMI), in addition to world class museums, historic sites, restaurants, shops, and art galleries. The Shenandoah Valley is also a known destination for outdoor recreation and offers opportunities for hiking along the Blue Ridge Parkway (the Inn is a short drive from the Milepost 45.6 entrance), horseback riding, and beyond.
Special features of this destination Lexington VA Bed and Breakfast include:
- 8.28-acre lot
- Purpose-built 8 room Bed and Breakfast with spectacular views of the Appalachian and Blue Ridge Mountains
- Spacious and private owner’s quarters with large living room with fireplace, primary bedroom with attached bath, private dining room (possible bedroom), ½ bath, laundry room, and ample storage space
- Strong destination market within minutes of downtown Lexington, Virginia, home of Washington and Lee University and the Virginia Military Institute, among countless other activities and attractions
- 55 miles from Roanoke and 70 miles from Charlottesville, Virginia
- Quality-Assured member of Select Registry: Distinguished Inns of North America
- Solid revenue history and profitability with over 1,000 5-star reviews on Google and TripAdvisor
- TripAdvisor Traveler’s Choice Award recipient: 2020, 2021, 2022, and 2023
Brierley Hill was purpose built as a 6-room Bed and Breakfast with a spacious owner’s quarters with the building site chosen for its striking views of the Appalachian and Blue Ride Mountains and close proximity to active downtown Lexington, Virginia. The main Inn was constructed in 1993 and was followed by the addition of an ADA accessible cottage in 2006 and the 8th suite was added to the inventory in 2015. While the Inn is highly profitable in its current form, the property’s 8.28 acres of gardens, meadows, and woods offers the potential for future growth.
The Inn sits on the upper third of the Inn’s 8.28-acre parcel, leading guests up a curved drive and creating a serious sense of arrival by the time they reach the parking lot and front entrance to the Inn. The Inn is designed in a traditional farmhouse style and current owners have invested significantly in refreshing the interior and exterior spaces to create a comfortable and functional space for guests. The entry foyer has a small gift shop and stairs leading to the second-floor guest rooms. This space offers easy access to the Inn’s formal dining room with gas fireplace, the kitchen, a well-situated office space for owners, and the Innkeeper’s quarters beyond. All these spaces were designed to take in the sensational mountain views beyond. A covered, wrap around porch completes the common areas on the first floor and is a favorite gathering spot of guests and an ideal setting for breakfast service in warmer weather.
The Lexington Cottage is connected to the Main Inn by the covered porch, offering a separate but easily accessible space for guests who desire “or require“ space to spread out during their stay. Both the cottage’s sitting room and bedroom have picture windows looking onto the Inn’s meadows and the mountains beyond. The Blue Ridge Cottage is located above the owner’s two-bay garage and is accessible by a private staircase which leads to a sprawling covered deck with outdoor gas fireplace and four-person spa tub. The interior spaces are equally impressive, with a large bathroom with walk-in shower and heated flooring, a gas fireplace with mountain stone enclosure, and a kitchenette and refrigerator to support longer term stays.
The owner’s quarters are spacious and private and include a private 50-foot porch with mountain vistas. This space is located within the Main Inn but with a private entrance, and easy access to the Inn’s kitchen which can be closed off from the common areas after hours. This space includes a primary bedroom with attached bath, a large living room with gas fireplace, a second bedroom currently used as a private dining room, ½ bath, and the Inn’s laundry facility which leads to a private side patio and an enclosed garden space. A two-car garage is a few steps from the Main Inn and offers room for the owner’s vehicles, storage, and utilities.
The B&B Team guided the transfer of this Inn in 2023. Contact Eben Viens for details: 877-957-2360.
*Owners request that all communication regarding the Inn be sent through Eben Viens and The B&B Team. Please do not contact the Inn and/or staff.
Consulting Services Provider: The B&B Team, Inn Partners LLC

